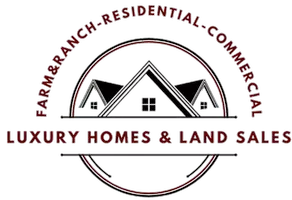3 Beds
2 Baths
1,395 SqFt
3 Beds
2 Baths
1,395 SqFt
Key Details
Property Type Single Family Home
Sub Type Detached
Listing Status Active
Purchase Type For Sale
Square Footage 1,395 sqft
Price per Sqft $214
Subdivision Crestmont #8
MLS Listing ID 458374
Bedrooms 3
Full Baths 2
Construction Status New Construction
HOA Y/N No
Year Built 2025
Lot Size 9,147 Sqft
Acres 0.21
Property Sub-Type Detached
Property Description
Welcome to this beautifully crafted new home where modern design meets everyday functionality. This thoughtfully designed floorplan offers zero wasted space, maximizing every square foot for comfort and convenience.
Step into an inviting open-concept layout that features a spacious kitchen with gas appliances, perfect for both everyday living and entertaining. The heart of the home flows seamlessly into the dining and living areas, creating a bright and connected space ideal for gathering.
Outside, the striking board and batten siding paired with stone accents gives the home standout curb appeal and timeless character.
Whether you're looking for style, efficiency, or quality craftsmanship, this home checks every box. Don't miss your chance to own this modern gem built with attention to detail throughout.
Location
State TX
County Nueces
Community Short Term Rental Allowed
Interior
Interior Features Cable TV
Heating Central, Electric
Cooling Central Air
Flooring Tile
Fireplace No
Appliance Dishwasher, Gas Oven, Gas Range, Microwave
Laundry Washer Hookup, Dryer Hookup
Exterior
Parking Features Garage
Garage Spaces 2.0
Garage Description 2.0
Fence Wood
Pool None
Community Features Short Term Rental Allowed
Utilities Available Sewer Available, Water Available
Roof Type Shingle
Porch Open, Patio
Building
Lot Description Interior Lot
Story 1
Entry Level One
Foundation Slab
Sewer Public Sewer
Water Public
Level or Stories One
New Construction Yes
Construction Status New Construction
Schools
Elementary Schools Galvan
Middle Schools Cunninghamatsouthpark
High Schools Carroll
School District Corpus Christi Isd
Others
Tax ID 197700040320
Acceptable Financing Cash, Conventional, FHA, VA Loan
Listing Terms Cash, Conventional, FHA, VA Loan
Virtual Tour https://www.propertypanorama.com/instaview/cor/458374

GET MORE INFORMATION
Broker-Owner | REALTOR® | Lic# 710921






