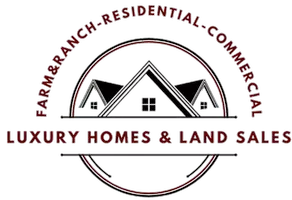3 Beds
2 Baths
1,329 SqFt
3 Beds
2 Baths
1,329 SqFt
Key Details
Property Type Single Family Home
Sub Type Detached
Listing Status Active
Purchase Type For Sale
Square Footage 1,329 sqft
Price per Sqft $154
Subdivision Stonegate North
MLS Listing ID 461592
Style Traditional
Bedrooms 3
Full Baths 2
HOA Y/N No
Year Built 1968
Lot Size 8,276 Sqft
Acres 0.19
Property Sub-Type Detached
Property Description
Welcome to your first home—centrally located and full of potential! This well cared-for single-story gem offers comfort, convenience, and character all in one. Featuring a spacious formal living area and a cozy family room with a wood-burning fireplace, there's plenty of room to relax and entertain.
Enjoy the ease of move-in-ready living with all appliances, including the refrigerator, conveying with the home. The primary suite features an updated tiled shower, while ceiling fans throughout keep things cool and comfortable year-round. Storm shutters provide added peace of mind during stormy weather.
Step outside to a fully fenced backyard, ideal for kids, pets, and weekend BBQs. This home is the perfect canvas to make your own—cosmetic updates can be done over time while you enjoy living in your new space.
Don't miss this opportunity to own a lovingly maintained home in a great location. Schedule your tour today!
Location
State TX
County Nueces
Community Short Term Rental Allowed
Interior
Interior Features Split Bedrooms, Cable TV, Window Treatments, Breakfast Bar, Ceiling Fan(s)
Heating Central, Electric
Cooling Central Air
Flooring Carpet, Laminate
Fireplaces Type Wood Burning
Fireplace Yes
Appliance Dishwasher, Electric Oven, Electric Range, Refrigerator, Range Hood
Laundry Washer Hookup, Dryer Hookup
Exterior
Exterior Feature Storage
Parking Features Attached, Garage
Garage Spaces 2.0
Garage Description 2.0
Fence Wood
Pool None
Community Features Short Term Rental Allowed
Utilities Available Natural Gas Available, Sewer Available, Water Available
Roof Type Shingle
Porch Covered, Patio
Total Parking Spaces 4
Building
Lot Description Interior Lot
Story 1
Entry Level One
Foundation Slab
Sewer Public Sewer
Water Public
Architectural Style Traditional
Level or Stories One
Additional Building Storage
Schools
Elementary Schools Yeager
Middle Schools Browne
High Schools Carroll
School District Corpus Christi Isd
Others
Tax ID 844500020200
Security Features Smoke Detector(s)
Acceptable Financing Cash, Conventional, FHA, Texas Vet, VA Loan
Listing Terms Cash, Conventional, FHA, Texas Vet, VA Loan
Virtual Tour https://www.propertypanorama.com/instaview/cor/461592

GET MORE INFORMATION
Broker-Owner | REALTOR® | Lic# 710921






