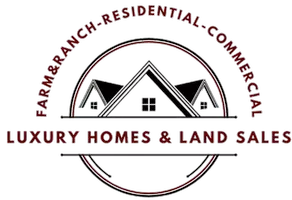4 Beds
4 Baths
3,676 SqFt
4 Beds
4 Baths
3,676 SqFt
Open House
Sat Aug 23, 1:00pm - 3:00pm
Key Details
Property Type Single Family Home
Sub Type Detached
Listing Status Active
Purchase Type For Sale
Square Footage 3,676 sqft
Price per Sqft $182
Subdivision Rancho Vista
MLS Listing ID 461703
Bedrooms 4
Full Baths 3
Half Baths 1
HOA Fees $795/ann
HOA Y/N Yes
Year Built 2016
Lot Size 9,147 Sqft
Acres 0.21
Property Sub-Type Detached
Property Description
The heart of the home is the stunning kitchen—featuring a massive quartz island, upgraded appliances, a gas cooktop, and a large walk-in pantry. Whether you're hosting a dinner party or enjoying a quiet night in, this space is designed for making memories. The cozy living area, complete with a stone-accented fireplace, adds warmth and charm to every gathering.
The spacious owner's suite is a true retreat, offering tons of natural light, two oversized walk-in closets, and a spa-inspired bathroom with a soaking tub, oversized shower, dual quartz vanities, and even a TV—perfect for relaxing after a long day.
Upstairs, you'll find a large loft space perfect for a game room with built-in theater components, plus an additional bedroom and full bathroom, ideal for guests.
Step outside to your private backyard paradise featuring a saltwater pool and a covered patio—ready for summer fun! Plus, enjoy peace of mind with a Generac generator already installed.
This home has been meticulously cared for and is truly turn-key. All you need to do is move in and start enjoying everything it has to offer.
Don't wait—homes like this don't come around often. Schedule your private tour today!
Location
State TX
County Nueces
Community Lake
Interior
Interior Features Air Filtration, Home Office, Open Floorplan, Split Bedrooms, Window Treatments, Breakfast Bar
Heating Central, Electric
Cooling Central Air
Flooring Tile, Vinyl
Fireplace Yes
Appliance Dishwasher, Gas Cooktop, Disposal, Microwave, Refrigerator, Range Hood, Dryer, Washer
Laundry Washer Hookup, Dryer Hookup
Exterior
Parking Features Concrete, Garage
Garage Spaces 3.0
Garage Description 3.0
Fence Wood
Pool In Ground, Pool
Community Features Lake
Utilities Available Natural Gas Available, Sewer Available, Water Available
Amenities Available Gated, Trail(s)
Roof Type Shingle
Porch Covered, Patio
Building
Lot Description Other
Story 2
Entry Level Two
Foundation Slab
Sewer Public Sewer
Water Public
Level or Stories Two
Schools
Elementary Schools Kolda
Middle Schools Kaffie
High Schools Veterans Memorial
School District Corpus Christi Isd
Others
HOA Fee Include Common Areas
Tax ID 711900030460
Security Features Security System,Smoke Detector(s)
Acceptable Financing Cash, Conventional, FHA, VA Loan
Listing Terms Cash, Conventional, FHA, VA Loan
Virtual Tour https://www.propertypanorama.com/instaview/cor/461703

GET MORE INFORMATION
Broker-Owner | REALTOR® | Lic# 710921






