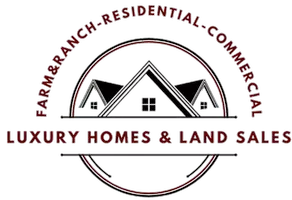3 Beds
2 Baths
1,269 SqFt
3 Beds
2 Baths
1,269 SqFt
OPEN HOUSE
Sat Jul 19, 1:00pm - 4:00pm
Sun Jul 20, 1:00pm - 4:00pm
Key Details
Property Type Single Family Home
Sub Type Detached
Listing Status Active
Purchase Type For Sale
Square Footage 1,269 sqft
Price per Sqft $189
Subdivision Hopper
MLS Listing ID 462102
Style Ranch
Bedrooms 3
Full Baths 1
Half Baths 1
HOA Y/N No
Year Built 1957
Lot Size 8,276 Sqft
Acres 0.19
Property Sub-Type Detached
Property Description
Step inside to discover an inviting layout with a bright, open feel. The updated kitchen is a standout feature, showcasing granite countertops, sleek updated tile flooring, and ample cabinet space—perfect for preparing meals and entertaining guests. Just off the kitchen, the living and dining areas offer plenty of room to relax and gather, all enhanced by the comfort and efficiency of newly installed ceiling fans throughout the home.
The master suite is a private retreat, complete with a fully updated master bathroom that includes beautiful granite countertops and a fresh, modern design. The additional bedrooms are spacious and versatile, making them ideal for guests or a home office.
Major mechanical updates provide peace of mind for years to come. The AC, water heater, and dishwasher have all been replaced within the last five years. The home has also been re-piped with PVC, a valuable upgrade that adds durability and reliability to the plumbing system.
Whether you're relaxing indoors or enjoying the outdoors in the spacious backyard, this property offers a solid combination of quality upgrades and long-term value. Located near schools, shopping, and dining, 3729 Ft Worth is a wonderful opportunity for buyers looking for a move-in ready home in a convenient location.
Location
State TX
County Nueces
Community Short Term Rental Allowed
Interior
Interior Features Paneling/Wainscoting, Ceiling Fan(s)
Heating Central, Electric
Cooling Central Air
Flooring Hardwood, Tile
Fireplace No
Appliance Free-Standing Range, Gas Cooktop, Disposal, Microwave
Laundry Washer Hookup, Dryer Hookup
Exterior
Parking Features Concrete, Front Entry, Garage, Garage Door Opener
Garage Spaces 1.0
Garage Description 1.0
Fence Wood
Pool None
Community Features Short Term Rental Allowed
Utilities Available Sewer Available, Water Available
Roof Type Shingle
Porch Open, Patio
Total Parking Spaces 2
Building
Lot Description Corner Lot, Subdivided
Story 1
Entry Level One
Foundation Slab
Sewer Public Sewer
Water Public
Architectural Style Ranch
Level or Stories One
Schools
Elementary Schools Wilson
Middle Schools Hamlin
High Schools Ray
School District Corpus Christi Isd
Others
Tax ID 354500050030
Acceptable Financing Cash, Conventional, FHA, VA Loan
Listing Terms Cash, Conventional, FHA, VA Loan
Virtual Tour https://www.propertypanorama.com/instaview/cor/462102

GET MORE INFORMATION
Broker-Owner | REALTOR® | Lic# 710921






