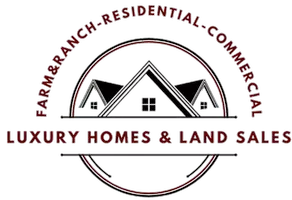4 Beds
3 Baths
2,258 SqFt
4 Beds
3 Baths
2,258 SqFt
OPEN HOUSE
Sat Aug 16, 3:00pm - 5:00pm
Sun Aug 17, 1:00pm - 4:00pm
Key Details
Property Type Single Family Home
Sub Type Detached
Listing Status Active
Purchase Type For Sale
Square Footage 2,258 sqft
Price per Sqft $177
Subdivision South Fork
MLS Listing ID 462842
Style Traditional
Bedrooms 4
Full Baths 3
Construction Status New Construction
HOA Fees $35/mo
HOA Y/N Yes
Year Built 2024
Lot Size 6,969 Sqft
Acres 0.16
Property Sub-Type Detached
Property Description
OPEN HOUSE, 8/17/2025, SUNDAY, 1:00PM-4:00PM.
An exceptional opportunity to own a spacious and elegant 4-bedroom, 3-bath home designed for comfort, privacy, and modern living.
From the moment you walk in, you'll appreciate the open-concept layout, soaring ceilings, and abundant natural light throughout. This thoughtfully designed home features two master suites, ideal for multi-generational living, visiting guests, or added flexibility.
The kitchen is both functional and beautiful, offering quartz countertops, custom cabinetry, a generously sized island, and an electric stove perfect for cooking and entertaining.
Each bedroom is well-sized and located in separate wings of the home, providing privacy for every member of the household. A versatile flex room is ready to become your office, hobby room, or home gym. A mudroom adds convenience to your daily routine.
Wood privacy fence and covered back patio
This home is ready to move in!
Location
State TX
County Nueces
Community Curbs, Gated, Gutter(S), Sidewalks
Interior
Interior Features Home Office, Breakfast Bar, Ceiling Fan(s), Kitchen Island
Heating Central, Electric
Cooling Central Air
Flooring Tile
Fireplace No
Appliance Dishwasher, Electric Oven, Electric Range, Disposal
Laundry Washer Hookup, Dryer Hookup
Exterior
Parking Features Attached, Garage, Rear/Side/Off Street
Garage Spaces 2.0
Garage Description 2.0
Fence Wood
Pool None
Community Features Curbs, Gated, Gutter(s), Sidewalks
Utilities Available Sewer Available, Water Available
Amenities Available Gated
Roof Type Shingle
Porch Covered, Patio
Total Parking Spaces 2
Building
Lot Description Interior Lot, Landscaped, Subdivided
Story 1
Entry Level One
Foundation Slab
Sewer Public Sewer
Water Public
Architectural Style Traditional
Level or Stories One
New Construction Yes
Construction Status New Construction
Schools
Elementary Schools Barnes
Middle Schools Adkins
High Schools Veterans Memorial
School District Corpus Christi Isd
Others
HOA Fee Include Trash
Tax ID 817800025140
Security Features Gated Community
Acceptable Financing Cash, Conventional, FHA, Texas Vet, VA Loan
Listing Terms Cash, Conventional, FHA, Texas Vet, VA Loan
Special Listing Condition Relocation
Virtual Tour https://youriguide.com/vF397UFRBIPDD1

GET MORE INFORMATION
Broker-Owner | REALTOR® | Lic# 710921






