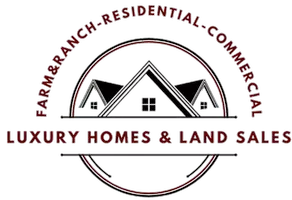3 Beds
3 Baths
1,800 SqFt
3 Beds
3 Baths
1,800 SqFt
Key Details
Property Type Single Family Home
Sub Type Detached
Listing Status Active
Purchase Type For Sale
Square Footage 1,800 sqft
Price per Sqft $208
Subdivision Simmonds-Perry Elliff Tr
MLS Listing ID 463815
Style Ranch
Bedrooms 3
Full Baths 3
HOA Y/N No
Year Built 2020
Lot Size 4.100 Acres
Acres 4.1
Property Sub-Type Detached
Property Description
Step inside to a full wood interior with soaring ceilings, stained concrete floors, and an open-concept living, kitchen, and dining space anchored by a cozy gas-burning fireplace. The kitchen features granite counters, wooden cabinets, and sliding barn doors that complement the home's warm character. French doors open to the wraparound porch, creating seamless indoor-outdoor living.
The layout offers three spacious bedrooms and three full-size bathrooms, including walk-in closets, a tile walk-in shower, and a relaxing master tub. Practical upgrades include a private well, aerobic septic system, and gravel driveway for ease of access.
Outdoors, you'll find everything you need to embrace the South Texas lifestyle: an outdoor bar for cold drinks, a large BBQ pit, fire pit for evenings under the stars, and wide-open space for gatherings with friends and guests.
This property offers excellent convenience while maintaining privacy with a 17-minute drive to Calallen, 24 minutes to Kingsville, 27 minutes to Alice, and 31 minutes to Downtown Corpus Christi.
Priced to market and ready for its next owner, this property offers the ideal balance of privacy, comfort, and convenience. Whether you're looking for a quiet homestead or a country retreat, this home is ready to welcome you.
Schedule your private showing today and experience the South Texas countryside lifestyle for yourself.
Location
State TX
County Nueces
Interior
Interior Features Air Filtration, Open Floorplan
Heating Central, Electric
Cooling Central Air
Flooring Concrete
Fireplaces Type Gas Log
Fireplace Yes
Appliance Dishwasher, Electric Oven, Electric Range, Gas Cooktop, Disposal, Refrigerator
Laundry Washer Hookup, Dryer Hookup
Exterior
Exterior Feature Deck
Parking Features Front Entry, Gravel, Rear/Side/Off Street, RV Access/Parking
Fence Barbed Wire, Partial
Pool None
Utilities Available Propane, Overhead Utilities, Sewer Available, Septic Available, Water Available
Roof Type Metal
Porch Covered, Deck, Open, Patio
Building
Lot Description Irregular Lot, Pasture
Faces West
Story 1
Entry Level One
Foundation Slab
Sewer Private Sewer
Water Well
Architectural Style Ranch
Level or Stories One
Additional Building Other
Schools
Elementary Schools Robstown
Middle Schools Robstown
High Schools Robstown
School District Robstown Isd
Others
Tax ID 804500060015
Security Features Security System Owned,Smoke Detector(s)
Acceptable Financing Cash, Conventional, FHA, USDA Loan, VA Loan
Listing Terms Cash, Conventional, FHA, USDA Loan, VA Loan
Virtual Tour https://www.propertypanorama.com/instaview/cor/463815

GET MORE INFORMATION
Broker-Owner | REALTOR® | Lic# 710921






