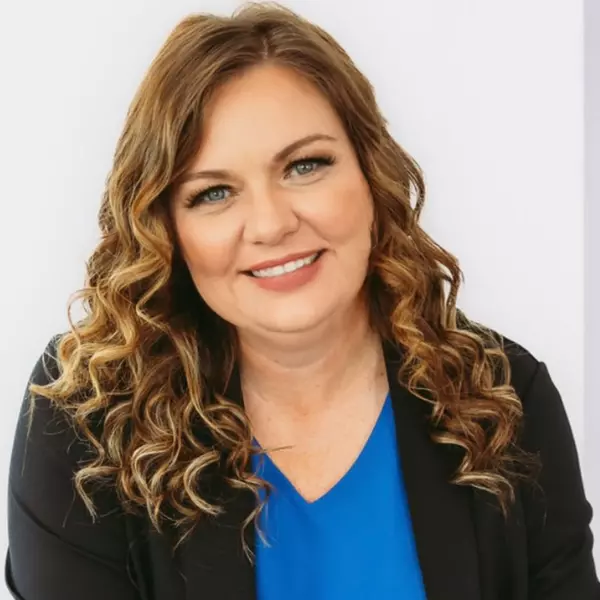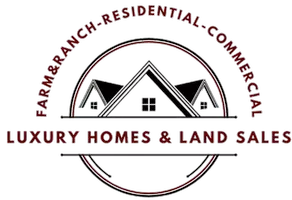
5 Beds
3 Baths
5,243 SqFt
5 Beds
3 Baths
5,243 SqFt
Key Details
Property Type Single Family Home
Sub Type Detached
Listing Status Pending
Purchase Type For Sale
Square Footage 5,243 sqft
Price per Sqft $57
Subdivision Kohlers Add
MLS Listing ID 465182
Style Mediterranean
Bedrooms 5
Full Baths 3
HOA Y/N No
Year Built 2020
Lot Size 0.410 Acres
Acres 0.41
Property Sub-Type Detached
Property Description
Step inside to soaring ceilings with custom ceiling tray designs, recessed lighting, and decorative niches that create an elegant first impression. Throughout the home, you'll find indirect lighting in the ceiling trays, adding a warm and cozy ambiance in the kitchen, living room, hallway, and primary suite. The curved stairway with wrought-iron railing adds a dramatic architectural touch while connecting both levels seamlessly.
The chef's kitchen is designed for entertaining and everyday living, featuring granite countertops, custom cabinetry, built-in oven and microwave, smooth electric cooktop, farm sink, and a large walk-in pantry. A breakfast bar and open flow into the living areas make it ideal for gatherings.
The primary suite, located downstairs, includes a spa-like bathroom with dual vanities, granite counters, a jetted tub, and a custom walk-through tile shower built for two with frameless glass doors. A large custom walk-in closet with built-ins completes the retreat. An additional full bedroom and bathroom downstairs provide convenience for guests. Upstairs, you'll find a second living area along with three more bedrooms and a full bath featuring dual sinks and a large walk-in shower with frameless glass doors, adding elegance throughout the home.
Outside, enjoy a covered patio with recessed lighting and an inground pool with stamped concrete decking and a built-in slide. The home also includes a side-wrap garage with opener and a wide concrete driveway for plenty of parking.
This home combines space, modern finishes, and thoughtful design, making it a standout in the Hebbronville market.
Location
State TX
County Jim Hogg
Interior
Interior Features Split Bedrooms
Heating Central, Electric
Cooling Central Air
Flooring Carpet, Tile
Fireplace No
Appliance Electric Cooktop, Microwave, Range Hood
Laundry Washer Hookup, Dryer Hookup
Exterior
Parking Features Front Entry, Garage, Garage Door Opener, Rear/Side/Off Street
Garage Spaces 2.0
Garage Description 2.0
Fence Partial, Wood
Pool In Ground, Pool
Utilities Available Sewer Available, Water Available
Roof Type Shingle
Porch Covered, Patio
Building
Lot Description Corner Lot
Story 2
Entry Level Two
Foundation Slab
Sewer Public Sewer
Water Public
Architectural Style Mediterranean
Level or Stories Two
New Construction No
Schools
Elementary Schools Other
Middle Schools Other
High Schools Other
School District Other Isd
Others
Tax ID 4442
Acceptable Financing Cash, Conventional, FHA, VA Loan
Listing Terms Cash, Conventional, FHA, VA Loan
Special Listing Condition In Foreclosure
Virtual Tour https://www.propertypanorama.com/instaview/cor/465182

GET MORE INFORMATION

Broker-Owner | REALTOR® | Lic# 710921






