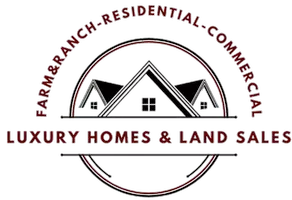
3 Beds
2 Baths
1,869 SqFt
3 Beds
2 Baths
1,869 SqFt
Key Details
Property Type Single Family Home
Sub Type Detached
Listing Status Active
Purchase Type For Sale
Square Footage 1,869 sqft
Price per Sqft $158
Subdivision Lyndale Park
MLS Listing ID 465501
Bedrooms 3
Full Baths 2
HOA Y/N No
Year Built 1964
Lot Size 8,276 Sqft
Acres 0.19
Property Sub-Type Detached
Property Description
Step inside this beautifully updated classic, where 1960s charm meets modern luxury. Built in 1964 and fully remodeled from top to bottom, this 3-bedroom, 2-bath home blends timeless character with today's most elegant finishes.
You'll love the custom granite countertops, sleek porcelain tile flooring, and thoughtfully redesigned layout—perfect for entertaining or everyday comfort. The kitchen features custom cabinetry, stainless steel appliances, and a spacious open concept that flows effortlessly into the dining and living areas.
Every detail has been upgraded— updated lighting, and fresh paint inside. Outside - you notice the upgraded solar screens, windstorm certified roof, and hurricane grade garage door with opener. All the heavy lifting has been done—just move in and enjoy.
Don't miss your chance to own a piece of mid-century history, updated for modern living!
Location
State TX
County Kleberg
Interior
Interior Features Dry Bar, Breakfast Bar, Ceiling Fan(s)
Heating Central, Gas
Cooling Ductless, Central Air
Flooring Brick, Other, Tile
Fireplace No
Appliance Dishwasher, Electric Oven, Electric Range, Gas Cooktop, Disposal, Refrigerator, Range Hood
Laundry Washer Hookup, Dryer Hookup
Exterior
Parking Features Garage, Garage Door Opener, On Street
Garage Spaces 2.0
Garage Description 2.0
Fence Wood
Pool None
Utilities Available Overhead Utilities, Sewer Available, Water Available
Roof Type Shingle
Porch Open, Patio
Building
Lot Description Cul-De-Sac, Landscaped
Story 1
Entry Level One
Foundation Slab
Sewer Public Sewer
Water Public
Level or Stories One
New Construction No
Schools
Elementary Schools Harvey
Middle Schools Gillett
High Schools H. M. King
School District Kingsville Isd
Others
Tax ID 144200319000192
Acceptable Financing Cash, Conventional, FHA, VA Loan
Listing Terms Cash, Conventional, FHA, VA Loan
Virtual Tour https://www.propertypanorama.com/instaview/cor/465501

GET MORE INFORMATION

Broker-Owner | REALTOR® | Lic# 710921






