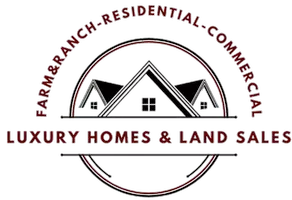
2 Beds
2 Baths
1,344 SqFt
2 Beds
2 Baths
1,344 SqFt
Key Details
Property Type Single Family Home
Sub Type Detached
Listing Status Active
Purchase Type For Sale
Square Footage 1,344 sqft
Price per Sqft $167
Subdivision Carmel Hills Sub
MLS Listing ID 465613
Bedrooms 2
Full Baths 2
HOA Fees $75/ann
HOA Y/N Yes
Year Built 2012
Lot Size 1.000 Acres
Acres 1.0
Property Sub-Type Detached
Property Description
Built in 2012 on a slab foundation, this home is thoughtfully designed with low-maintenance Hardy plank siding, a durable metal roof, house-length covered front and back porches (42x12), and rain gutters with 4 rain barrels for water collection. A stand-up attic spans the full length of the house, offering exceptional storage.
Inside, you'll find an inviting wood-burning stone fireplace with built-in bookshelves and a full rack of seasoned wood ready to enjoy. The home features laminate floors throughout, thermal windows, ceiling fans, and central heating & air for year-round comfort. The kitchen includes a range/oven (electric), dishwasher, upright freezer, pantry, and tankless water heater for endless hot water.
Additional highlights of the home include two spacious bedrooms with walk-in closets, two full baths (one with tub/shower, one with shower), washer & dryer hookups, storm doors on front & back entrances, chicken coop & run, two small animal pens, greenhouse and multiple fenced garden plots/hoop house, and telescope flagpole.
This property is well-equipped for self-sufficiency and convenience with a 16x20 storage building, RV 30-amp plug, 500-gallon dual septic tanks with leech lines, private water well & softener in well house, whole-house generator that powers home & well during outages and solar panels.
If you've been dreaming of a property where you can enjoy fresh air, grow your own food, and still have modern comforts, this is the home for you!
Location
State TX
County Live Oak
Community Short Term Rental Allowed
Interior
Interior Features Open Floorplan, Other
Heating Solar, Central, Electric
Cooling Central Air
Flooring Laminate
Fireplaces Type Wood Burning
Fireplace Yes
Appliance Dishwasher, Electric Oven, Electric Range
Laundry Washer Hookup, Dryer Hookup
Exterior
Exterior Feature Other, Storage
Parking Features Detached, Garage, Gravel, Other, RV Access/Parking
Garage Spaces 1.0
Garage Description 1.0
Fence Cross Fenced, Other
Pool None
Community Features Short Term Rental Allowed
Utilities Available Septic Available, Water Available
Roof Type Metal
Porch Covered, Patio
Building
Lot Description Other
Story 1
Entry Level One
Foundation Slab
Water Well
Level or Stories One
Additional Building Storage
New Construction No
Schools
Elementary Schools George West
Middle Schools George West
High Schools George West
School District George West Isd
Others
HOA Fee Include Boat Ramp,Other
Tax ID 113071
Acceptable Financing Cash, Conventional, FHA, VA Loan
Listing Terms Cash, Conventional, FHA, VA Loan
Virtual Tour https://www.propertypanorama.com/instaview/cor/465613

GET MORE INFORMATION

Broker-Owner | REALTOR® | Lic# 710921






