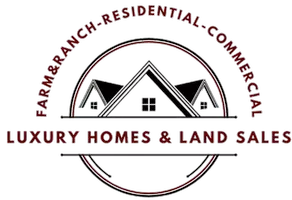$209,900
For more information regarding the value of a property, please contact us for a free consultation.
3 Beds
2 Baths
1,351 SqFt
SOLD DATE : 10/11/2022
Key Details
Property Type Single Family Home
Sub Type Detached
Listing Status Sold
Purchase Type For Sale
Square Footage 1,351 sqft
Price per Sqft $148
Subdivision Sutherland #3
MLS Listing ID 401463
Sold Date 10/11/22
Style Traditional
Bedrooms 3
Full Baths 2
HOA Y/N No
Year Built 1971
Lot Size 7,840 Sqft
Acres 0.18
Property Sub-Type Detached
Property Description
Situated within walking/biking distance to parks, restaurants, churches, schools, HEB, the gym and more, 132 Daniel Moore is a wonderfully preserved/maintained home. Recent ext. paint, well-kept landscaping and perfect placement down the intersection of Daniel Moore/Center Dr. gives this home amazing curb appeal. Highlights/recent updates include: new int. & ext. paint, split bedrooms, 7,900+ SqFt. Lot, recently installed luxury vinyl floors, new Kohler toilets, Master Carpenter-installed custom garage cabinets, 2014 HVAC system (with documented/thorough service history), 2012 Re-roof, in-home built-in multi-compartment security cabinet and more! As you enter through the sculpted wooden entry door you'll see your spacious dining area, living space and covered patio ahead. Past the breakfast nook is entry to a COMPLETELY restored/painted garage. Whether you continue preserving the character or complete a full modernization, 132 Daniel Moore will set the stage of your next chapter.
Location
State TX
County San Patricio
Community Curbs, Gutter(S), Storm Drain(S), Sidewalks
Interior
Interior Features Air Filtration, Paneling/Wainscoting, Split Bedrooms, Cable TV, Ceiling Fan(s)
Heating Electric, Central, Gas
Cooling Electric, Gas, Central Air
Flooring Carpet, Vinyl
Fireplace No
Appliance Electric Oven, Electric Range, Refrigerator, Range Hood
Laundry Washer Hookup, Dryer Hookup, In Garage
Exterior
Exterior Feature Rain Gutters
Parking Features Attached, Concrete, Covered, Front Entry, Garage, Garage Door Opener, On Street
Garage Spaces 2.0
Garage Description 2.0
Fence Chain Link, Wood
Pool None
Community Features Curbs, Gutter(s), Storm Drain(s), Sidewalks
Utilities Available Natural Gas Available, Phone Available, Sewer Available, Underground Utilities, Water Available
Roof Type Metal,Shingle
Porch Covered, Patio
Total Parking Spaces 4
Building
Lot Description Interior Lot, Landscaped, Subdivided
Faces North
Story 1
Entry Level One
Foundation Slab
Sewer Public Sewer
Water Public
Architectural Style Traditional
Level or Stories One
Schools
Elementary Schools Gregory Portland
Middle Schools Gregory Portland
High Schools Gregory Portland
School District Gregory Portland Isd
Others
Tax ID 71557
Security Features Smoke Detector(s)
Acceptable Financing Cash, Conventional, FHA, VA Loan
Listing Terms Cash, Conventional, FHA, VA Loan
Financing FHA
Read Less Info
Want to know what your home might be worth? Contact us for a FREE valuation!

Our team is ready to help you sell your home for the highest possible price ASAP

Bought with Keller Williams Coastal Bend
GET MORE INFORMATION
Broker-Owner | REALTOR® | Lic# 710921

