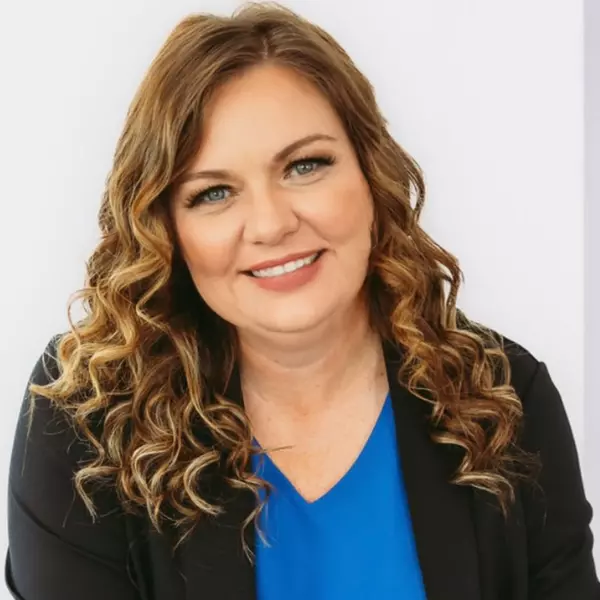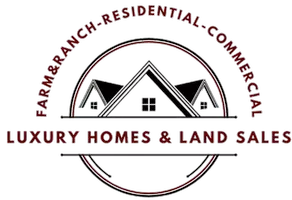$1,350,000
For more information regarding the value of a property, please contact us for a free consultation.
5 Beds
6 Baths
5,578 SqFt
SOLD DATE : 10/25/2024
Key Details
Property Type Single Family Home
Sub Type Single Residential
Listing Status Sold
Purchase Type For Sale
Square Footage 5,578 sqft
Price per Sqft $242
Subdivision Iron Horse Canyon
MLS Listing ID 1815681
Sold Date 10/25/24
Style Two Story,Traditional
Bedrooms 5
Full Baths 5
Half Baths 1
Construction Status Pre-Owned
HOA Fees $51/qua
Year Built 2014
Annual Tax Amount $22,724
Tax Year 2024
Lot Size 1.458 Acres
Property Description
Experience resort-style living in this stunning custom "SMART" home by Toll Brothers Luxury homes. Perfectly situated to capture breathtaking hill country views. This residence features five spacious on-suites, each offering privacy and comfort, media room, and loft. The chef's kitchen is a dream, a 6-burner stove, walk-in pantry, and high end appliance. Outside, you will discover an expansive pool and spa by Keith Zars, ideal for relaxation and entertaining. The cabana is equipped with a built-in kitchen, stove pizza oven, TV, and full bath, all to enhance your outdoor living experience. The four car garage is spacious and designed to accommodate a boat if needed. This home combines convenience and sophistication. Don't miss the opportunity to own this extraordinary property!
Location
State TX
County Bexar
Area 0105
Rooms
Master Bathroom Main Level 16X15 Tub/Shower Separate, Double Vanity
Master Bedroom Main Level 25X18 DownStairs
Bedroom 2 Main Level 15X13
Bedroom 3 Main Level 14X16
Bedroom 4 Main Level 14X11
Bedroom 5 2nd Level 12X12
Dining Room Main Level 17X20
Kitchen Main Level 20X15
Family Room Main Level 26X28
Study/Office Room Main Level 16X13
Interior
Heating Central
Cooling Two Central
Flooring Carpeting, Ceramic Tile, Wood
Heat Source Electric
Exterior
Exterior Feature Patio Slab, Covered Patio, Bar-B-Que Pit/Grill, Gas Grill, Deck/Balcony, Privacy Fence, Sprinkler System, Storage Building/Shed, Has Gutters, Outdoor Kitchen
Parking Features Four or More Car Garage, Side Entry, Oversized
Pool In Ground Pool, Hot Tub, Pool is Heated, Pools Sweep
Amenities Available Pool, Golf Course, Clubhouse, Park/Playground, BBQ/Grill, Basketball Court
Roof Type Tile
Private Pool Y
Building
Lot Description Bluff View, County VIew, 1 - 2 Acres
Faces West
Foundation Slab
Water Water System
Construction Status Pre-Owned
Schools
Elementary Schools Charles Kuentz
Middle Schools Jefferson Jr High
High Schools O'Connor
School District Northside
Others
Acceptable Financing Conventional, VA, Cash
Listing Terms Conventional, VA, Cash
Read Less Info
Want to know what your home might be worth? Contact us for a FREE valuation!

Our team is ready to help you sell your home for the highest possible price ASAP
GET MORE INFORMATION
REALTOR® | Lic# 710921






