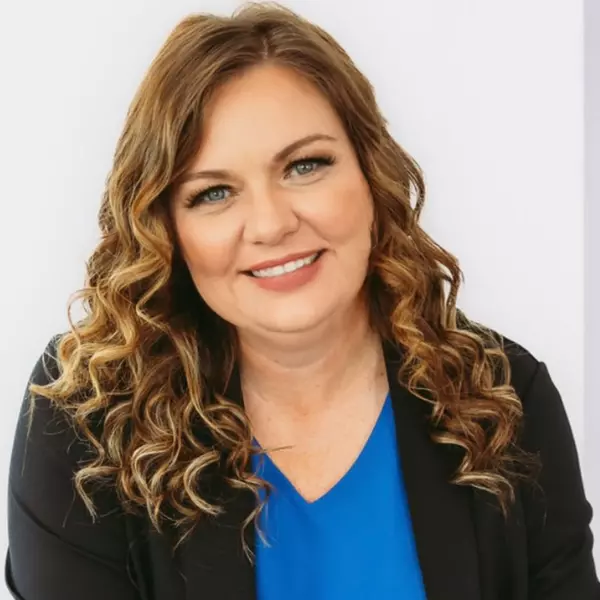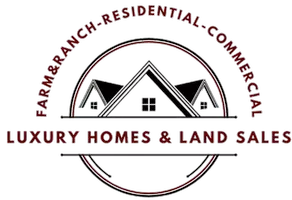$385,000
For more information regarding the value of a property, please contact us for a free consultation.
3 Beds
2 Baths
1,778 SqFt
SOLD DATE : 05/23/2025
Key Details
Property Type Single Family Home
Sub Type Single Residential
Listing Status Sold
Purchase Type For Sale
Square Footage 1,778 sqft
Price per Sqft $213
Subdivision Stonehaven Enclave
MLS Listing ID 1856999
Sold Date 05/23/25
Style One Story
Bedrooms 3
Full Baths 2
Construction Status Pre-Owned
HOA Fees $69/qua
Year Built 2015
Annual Tax Amount $6,944
Tax Year 2024
Lot Size 6,969 Sqft
Property Sub-Type Single Residential
Property Description
Discover unparalleled elegance and modern comfort in this stunning property nestled within a prestigious gated community in beautiful Boerne, Texas. This home captivates with its impressive curb appeal, featuring flower beds, rich stained wood beams framing the expansive front porch, and an exquisite brick and stone exterior. Step inside to an inviting open floor plan where ceramic tile flows seamlessly through the main living areas, enhancing the spacious feel. The warmth of carpeting is reserved for the bedrooms, offering a cozy retreat at day's end. The heart of the home, a chef's dream kitchen, boasts abundant cabinetry for all your storage needs, luxurious granite countertops, sleek stainless steel appliances and gas cooking. The centerpiece is a grand kitchen island, perfect for entertaining and casual dining. Adjoining the kitchen is an open-concept living and dining area, flooded with natural light through large windows that perfectly frame the tranquil views. An adjacent study/office, complete with a built-in desk and granite surfaces, provides a dedicated space for work or study. The primary bedroom is a serene sanctuary, highlighted by large windows, soaring ceilings, and an elegant ceiling fan. Its ensuite bathroom is a spa-like escape, featuring dual vanities, a separate walk-in shower, a relaxing garden soaking tub, and a generous walk-in closet. Secondary bedrooms are spacious and thoughtfully located, featuring ample closet space and ceiling fans, ensuring comfort for family and guests. A well-appointed laundry room with built-in shelving and a convenient mudroom off the oversized two-car garage add functional elegance to everyday living. Step outdoors to enjoy the covered patio surrounded by mature trees, creating a perfect backdrop for relaxation or entertaining guests. The community further delights with its recently renovated pool and playground, providing endless recreation opportunities. Situated just minutes from top-rated Boerne ISD schools, residents enjoy easy access to I-10, Loop 1604, and Hwy 46, making commutes a breeze. A variety of dining, shopping, and grocery stores are just a short drive away, promising convenience and vibrant lifestyle options.
Location
State TX
County Bexar
Area 1006
Rooms
Master Bathroom Main Level 9X10 Tub/Shower Separate, Double Vanity, Garden Tub
Master Bedroom Main Level 12X15 Split, Walk-In Closet, Ceiling Fan, Full Bath
Bedroom 2 Main Level 10X10
Bedroom 3 Main Level 13X10
Living Room Main Level 15X19
Dining Room Main Level 12X11
Kitchen Main Level 17X9
Study/Office Room Main Level 5X7
Interior
Heating Central
Cooling One Central
Flooring Carpeting, Ceramic Tile
Heat Source Natural Gas
Exterior
Exterior Feature Covered Patio, Privacy Fence, Sprinkler System, Double Pane Windows, Has Gutters, Mature Trees
Parking Features Two Car Garage, Oversized
Pool None
Amenities Available Controlled Access, Pool, Clubhouse, Park/Playground
Roof Type Composition
Private Pool N
Building
Lot Description Irregular
Foundation Slab
Sewer Sewer System
Water Water System
Construction Status Pre-Owned
Schools
Elementary Schools Fair Oaks Ranch
Middle Schools Boerne Middle S
High Schools Champion
School District Boerne
Others
Acceptable Financing Conventional, FHA, VA, Cash
Listing Terms Conventional, FHA, VA, Cash
Read Less Info
Want to know what your home might be worth? Contact us for a FREE valuation!

Our team is ready to help you sell your home for the highest possible price ASAP
GET MORE INFORMATION
Broker-Owner | REALTOR® | Lic# 710921






