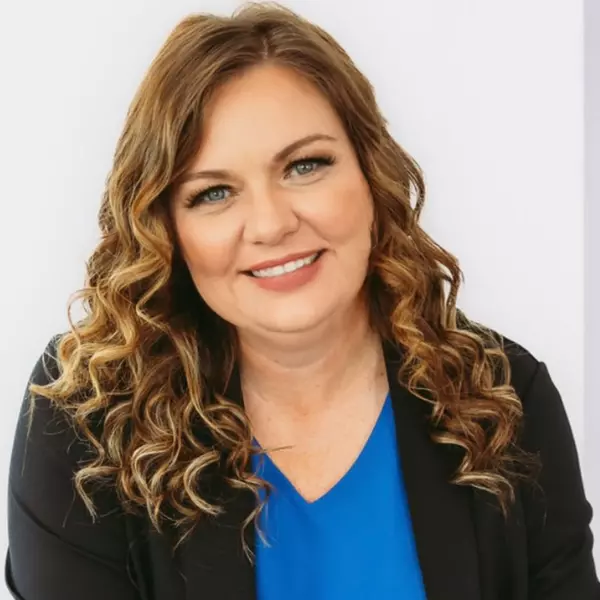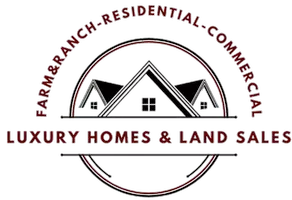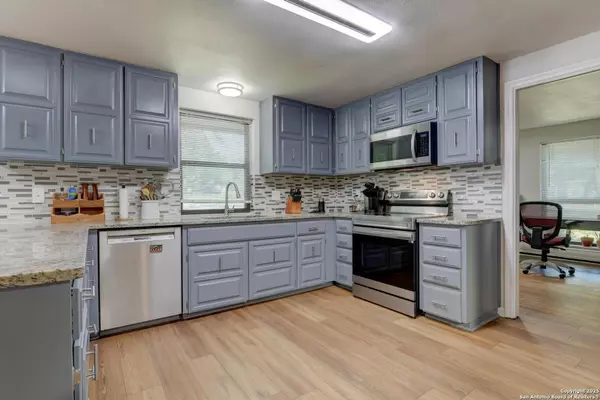$435,000
For more information regarding the value of a property, please contact us for a free consultation.
4 Beds
2 Baths
2,972 SqFt
SOLD DATE : 10/03/2025
Key Details
Property Type Single Family Home
Sub Type Single Residential
Listing Status Sold
Purchase Type For Sale
Square Footage 2,972 sqft
Price per Sqft $137
Subdivision Braun Station
MLS Listing ID 1891773
Sold Date 10/03/25
Style One Story
Bedrooms 4
Full Baths 2
Construction Status Pre-Owned
HOA Fees $25/ann
HOA Y/N Yes
Annual Tax Amount $10,881
Tax Year 2024
Lot Size 0.259 Acres
Property Sub-Type Single Residential
Property Description
Welcome to 8314 Kingsway St - where space, style, and comfort come together in the sought-after Braun Station East community. Situated on a spacious 1/4-acre corner lot with a desirable side-entry garage, this beautifully maintained one-story home offers both curb appeal and practical convenience. Inside, you'll find nearly 3,000 square feet of thoughtfully designed living space, featuring brand-new luxury vinyl plank flooring throughout all common areas for a fresh, modern look that's both stylish and easy to maintain. The open layout includes two generous living areas, a striking stone fireplace under soaring vaulted ceilings, and a flexible floor plan perfect for both entertaining and everyday living. Sliding glass doors lead to a private backyard retreat - ideal for morning coffee, summer barbecues, or quiet evenings under the Texas sky. As part of the Braun Station East neighborhood, you'll enjoy excellent NISD schools and access to fantastic amenities, including a pool, playground, tennis courts, and clubhouse. A rare combination of lot size, layout, and location - ready for its next chapter.
Location
State TX
County Bexar
Area 0300
Rooms
Master Bathroom Main Level 8X8 Tub/Shower Combo, Double Vanity
Master Bedroom Main Level 17X14 DownStairs, Walk-In Closet, Ceiling Fan, Full Bath
Bedroom 2 Main Level 14X13
Bedroom 3 Main Level 16X11
Bedroom 4 Main Level 12X12
Living Room Main Level 20X18
Dining Room Main Level 15X11
Kitchen Main Level 13X12
Study/Office Room Main Level 14X12
Interior
Heating Central, 2 Units
Cooling Two Central, Zoned
Flooring Carpeting, Laminate
Fireplaces Number 1
Heat Source Natural Gas
Exterior
Parking Features Two Car Garage, Side Entry, Oversized
Pool None
Amenities Available Pool, Tennis, Clubhouse, Park/Playground
Roof Type Composition
Private Pool N
Building
Foundation Slab
Sewer Sewer System, City
Water Water System, City
Construction Status Pre-Owned
Schools
Elementary Schools Braun Station
Middle Schools Stevenson
High Schools Marshall
School District Northside
Others
Acceptable Financing Conventional, FHA, VA, TX Vet, Cash, Investors OK
Listing Terms Conventional, FHA, VA, TX Vet, Cash, Investors OK
Read Less Info
Want to know what your home might be worth? Contact us for a FREE valuation!

Our team is ready to help you sell your home for the highest possible price ASAP

GET MORE INFORMATION

Broker-Owner | REALTOR® | Lic# 710921






